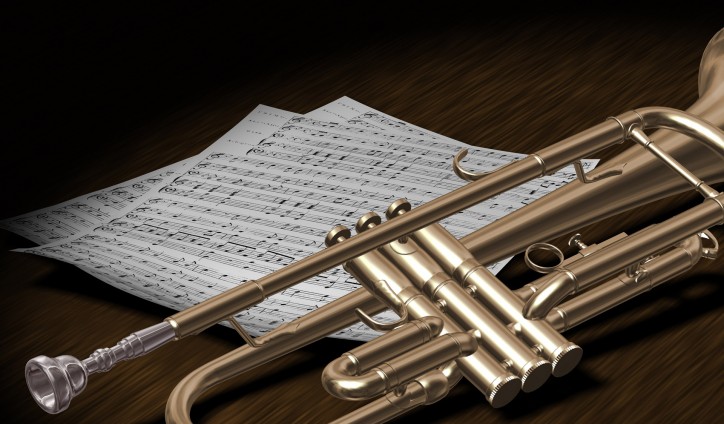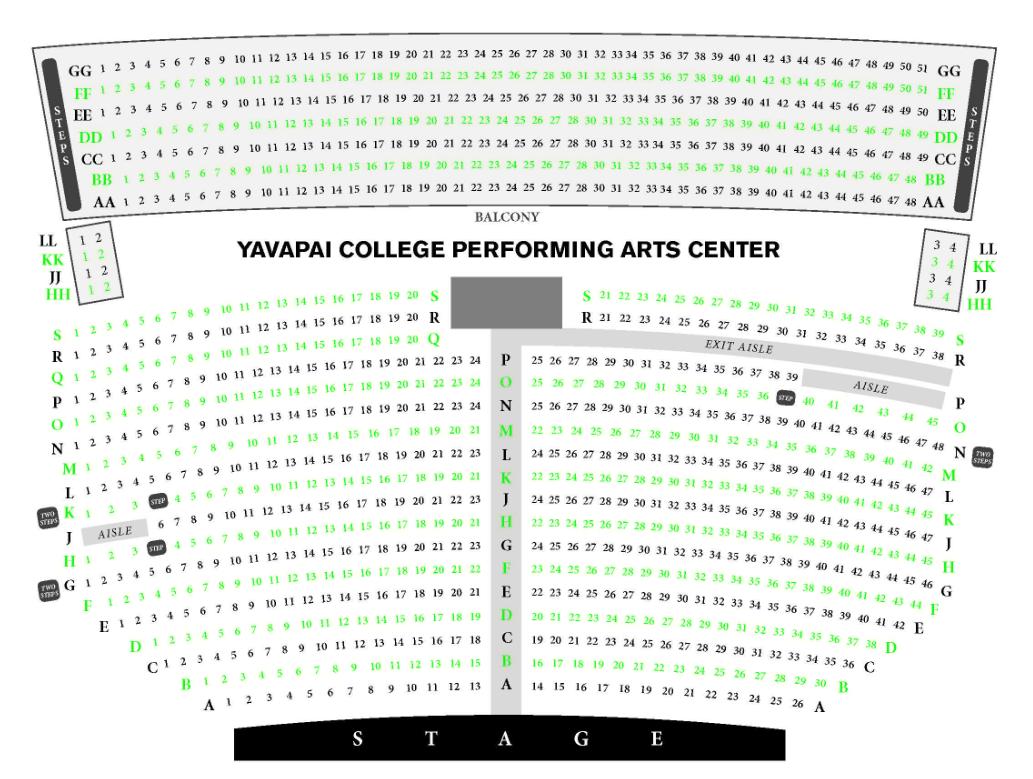
Seating Chart
____________________________________________________________________________
Shown below is the seating chart for the Jim & Linda Lee Performing Arts Center. The BALCONY (Row AA through Row GG) overhangs Row L of the Main Floor and the BOX SEATS (Row HH through Row LL) overhang Row E of the Main Floor. Handicapped (and companion) seating is located in Row J and Row P. There is also an elevator on the main level to access the Balcony and Box Seats. Toilets are available on both the main floor and the balcony level.
